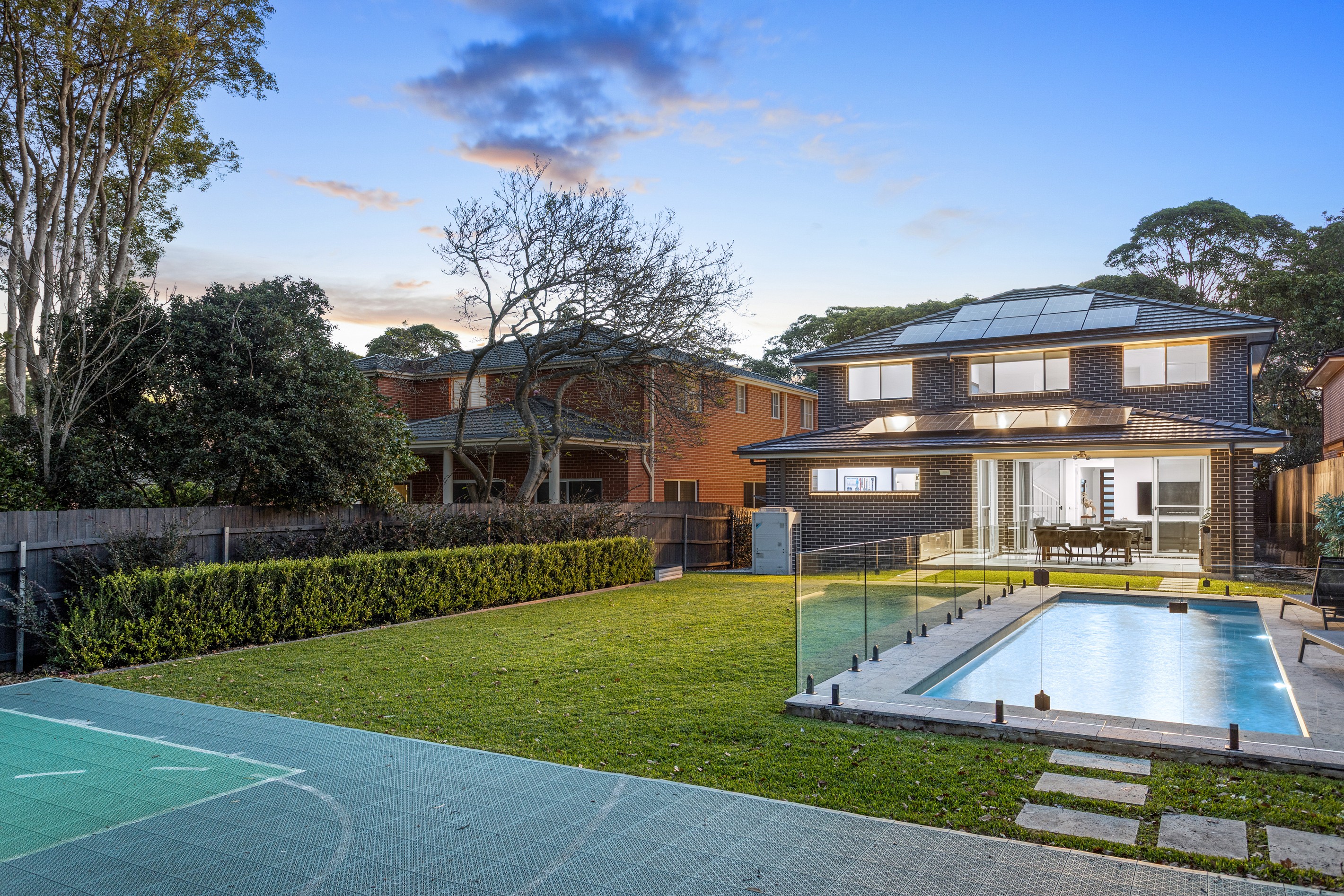Sold By
- Loading...
- Loading...
- Photos
- Floorplan
- Description
House in Willoughby
Immaculate modern sanctuary in a premium Bales Park setting
- 5 Beds
- 3 Baths
- 2 Cars
Listed By:
Ray White Lower North Shore GroupPosition-perfect on a peaceful level block overlooking leafy Bales Park, this beautiful home gives a masterclass in modern family living. Bringing tasteful entertainers' design and traditional family comfort together in timeless style, it hits every executive benchmark while providing sensational day-to-day convenience just 1km from Chatswood CBD.
Built to a quality spec in 2020, the property is fully equipped for the rigours of contemporary life - boasting high-performance finishes including tiled floors downstairs for ultimate ease of care, three versatile living areas plus a study or optional sixth bed, and a luxurious Smeg kitchen complete with a breakfast island and butler's pantry. Capturing floods of east and north sun, and boasting an undercover BBQ patio, a mini basketball court for the kids and a sparkling heated pool, the terrific backyard offers a wonderful gathering place for the whole family.
Upstairs, four bedrooms rest in privacy - all enjoy fitted storage, with the master quarters displaying two walk-in robes, a stunning full ensuite and a balcony with park views. Daikin ducted air-conditioning throughout, an 8.8kw solar system with Tesla powerwall, alarm security and a double garage are also at your disposal.
With its impeccable presentation, perfect serenity and ever-desirable North Willoughby address just 350 metres from Chatswood and CBD transport, around 650 metres from Penshurst Street cafes and 1km from Willoughby Public School, this is a residence any family would be proud to call home.
- Spacious and stylish dual-level offering on a level 683sqm
- Void entrance, media room, upstairs lounge, study or 6th bed
- Open-plan family living and dining zone unfolding to rear
- Chic flow to modern alfresco with Gasmate BBQ, heated pool
- Child-friendly backyard complete with mini basketball court
- 40mm stone kitchen benchtops and waterfall-edge island
- Integrated microwave, dishwasher, 900mm gas hob and oven
- Elegant master suite with own balcony and two walk-in robes
- Three-way family bathroom, Caroma sanitaryware throughout
- Daikin zoned A/C, alarm, 8.8kw solar with Tesla powerwall
- Double garage with remote control entry and internal access
- Prime opportunity just 1km from Willoughby Public School
- Catchment zone for Willoughby Girls High and Chatswood High
- Bales Park and local Steiner preschool right across the road
- Approx. 650m to Penshurst Street cafes and 350m to CBD bus
* All information contained herein is gathered from sources we consider to be reliable, however we cannot guarantee or give any warranty to the information provided. Looking for a home loan? Contact Loan Market's Matt Clayton, our preferred broker. He doesn't work for the banks, he works for you. Call him on 0414 877 333 or visit https://broker.loanmarket.com.au/lower-north-shore/
For more information or to arrange an inspection, contact John McManus 0425 231 131.
683m² / 0.17 acres
2 garage spaces
5
3
