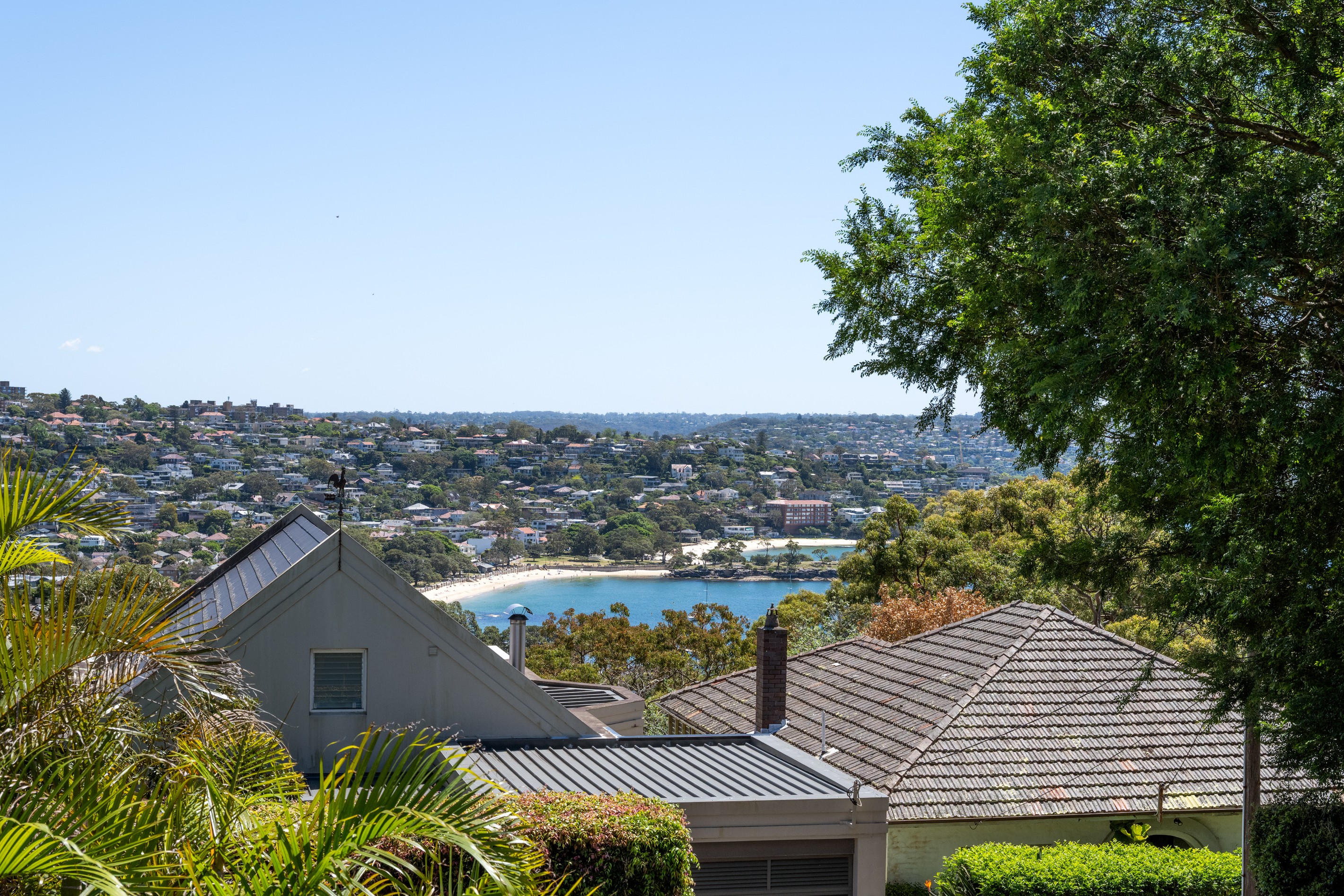Sold By
- Loading...
- Loading...
- Photos
- Floorplan
- Description
House in Mosman
Comfortable family living with Balmoral views, north aspect & future potential
- 4 Beds
- 1 Bath
- 5 Cars
Listed By:
Ray White Lower North Shore GroupA golden opportunity in Georges Heights, this long-term family home graces a gently sloping 687sqm landholding positioned close to both Middle Head harbourside reserves and the enduring allure of Balmoral Beach.
Channelling harbour views to the north, the elevated aspect ensures the 209sqm internal footprint is alive with natural light. Originally built in the 1960s, streamlined design allows for level access into the main living area from street level and from the double lock-up garage. Outlined by a wall of sliding glass doors, the bright living expanse steps out to an entertainer's terrace taking in sweeping district and harbour views. The sunlit casual meals area links the terrace and the kitchen, the kitchen layout features practical bar style seating.
Recently refreshed and very comfortable as is, the two level four-bedroom floorplan privately places the restful bedrooms alongside the garden. Three bedrooms open out to the great outdoors, and all enjoy a leafy ambience. Serviced by a family bathroom alongside the bedrooms, there is also a huge laundry room and a workshop or storage space.
A rare renovation, extension or knock-down-rebuild opportunity, expand the existing views even further via a top floor addition (subject to council approval), Part of a tightly held Mosman pocket, capitalise on the exclusivity and serenity of the idyllic peninsula address. Convenient to the charms of village life, explore surrounding walking trails linking Chowder Bay to the southern end of Balmoral foreshore.
- Prime block, rear lane access off Cobbittee Lane
- Potential for 3rd storey extension and top floor views based on past DA (STCA)
- Potential for pool based on DA commencement (STCA)
- Private frontage, double garaging and driveway
- Pendant lights personalise the spacious lounge
- Views from inside and out, glass doors to terrace
- Raised ceilings and curved walls in living area
- Three fixed windows in the formal dining space
- Functional kitchen with dishwasher and gas cooktop
- Kitchen window above sink, bar style seating
- Paved outdoor living patio, formal garden beds
- Child friendly lawns, room for a pool (STCA)
- Three beds flow to garden, dual aspect 4th bed
- Separate bathtub in the family bathroom
- 80m to city bus stop on Middle Head Road
- Near level 100m walk to popular Frenchy's Café
- Explore surrounding harbour beaches and reserves
- Access Balmoral via Headland Park Walking Track
- Convenient to leading public and private schools
*All information contained herein is gathered from sources we consider to be reliable. However we cannot guarantee its accuracy and interested persons should rely on their own enquiries.
For more information or to arrange an inspection, please contact Geoff Smith 0418 643 923, Geoff Allan 0414 426 424 or Colin Craig 0411 264 660.
2 garage spaces and 3 off street parks
4
1
