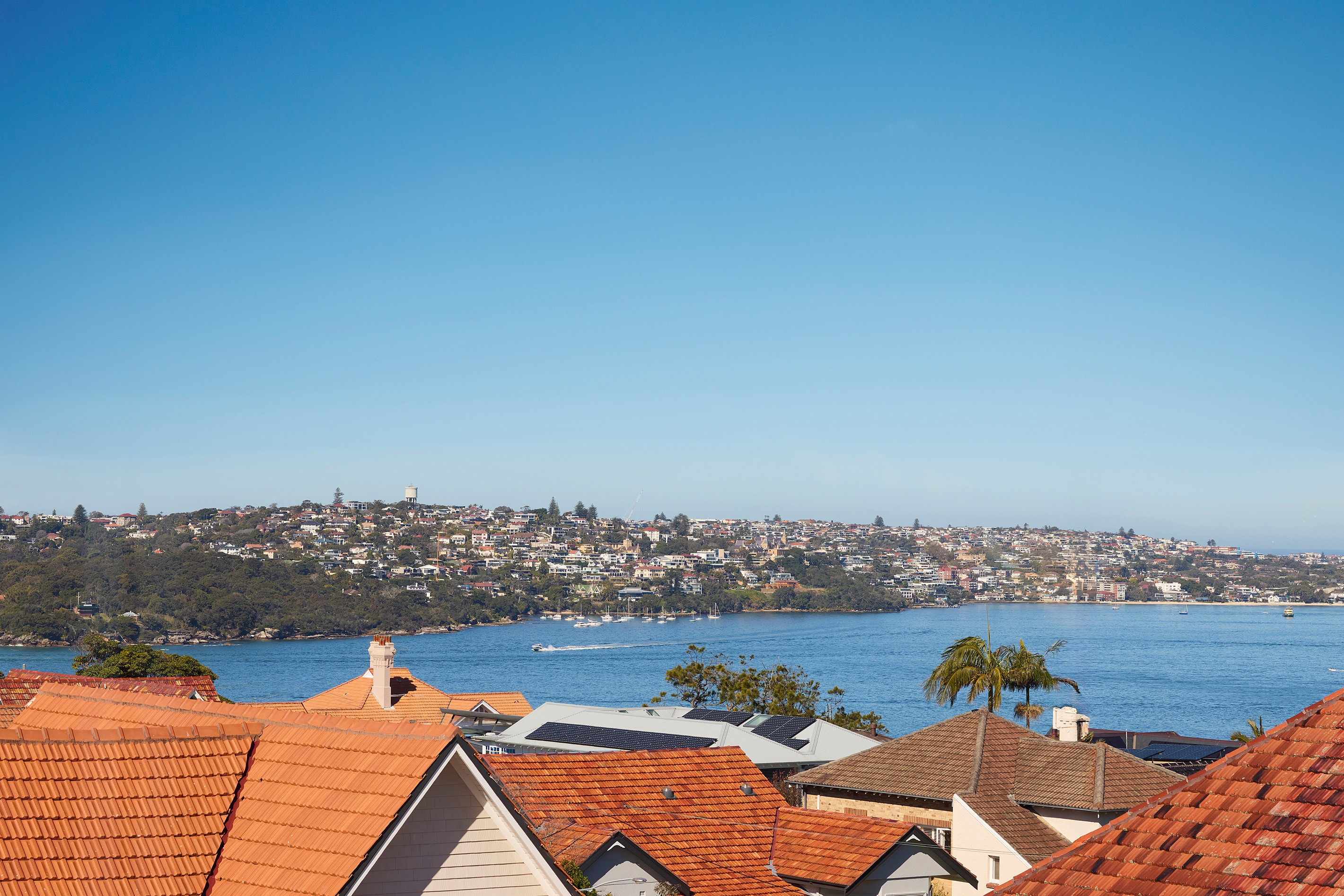Sold By
- Loading...
- Loading...
- Photos
- Floorplan
- Description
House in Mosman
Bespoke beauty, Federation grandeur and harbour views in Clifton Gardens
- 5 Beds
- 3 Baths
- 4 Cars
Listed By:
Ray White Lower North Shore GroupCelebrated within the pages of Vogue Living, this reinvented Queen Anne Federation stylishly exposes its innate c1910 grandeur through a chic contemporary lens. Cleverly orientated to maximise northern sun upon a near level 1106sqm Clifton Gardens landholding, postcard views across the main harbour through to the Eastern Suburbs and out to the Pacific Ocean are superbly showcased within this extraordinary home.
Joyfully recreated by the team at Handelsmann + Khaw, a warm European sensibility acts as the key in linking the home's nostalgic charm with its modern architectural extension. A soft muted colour palette is enhanced by waxy venetian plaster walls with signature archways reflected in bespoke joinery details. Offering the luxury of space, soaring 3.5 metres ceilings are outlined by louvres enhancing the impressive proportions and sense of scale. With natural and artificial lighting playing a unique sculptural role in every room of the home, the 407sqm internal footprint offers the choice of two distinct atmospheres within the one remarkable residence.
United by heated Limestone flooring, a spectacular breezeway is the centrepiece of the relaxed everyday living connecting to a versatile poolside pavilion, rumpus room or media room. Committed to the enjoyment of both the outlook and the resort style landscaping by Dangar Barin Smith, glass walls retract, some completely for an unbreakable bond between inside and the newly refurbished 13 metre heated swimming pool and spa. Presenting as the ultimate entertainer, the heart of the open-plan concept is a custom stainless steel chef's kitchen. Streamlined with a focus on connectivity and functionality, the kitchen footprint opens into a butlers' pantry lined in bespoke joinery with mesh inserts. Finely crafted by Silhouette Kitchens, the kitchen has been seamlessly integrated with a built-in Liebherr refrigerator and freezer, ZIP tap, Insinkerator, Miele dishwasher, Miele microwave and a Qasair exhaust above the feature 900mm Lacanche Beaune French cooker with double oven and six burner gas cooktop.
The whole floor parents' retreat has an unmistakable hotel suite feel with double cavity doors opening into a five-star bathroom united in Calacatta Monet marble. The top floor also features a two-station home office, his and hers dressing rooms and sweeping harbour views. There are four more bedrooms on offer, one parading harbour views from its poolside balcony. All bedrooms are appointed with built-in robes; bay windows are dressed in custom linen drapery and designer lighting choices drop down from restored ceiling roses. Serviced by a total of three newly renovated bathrooms finished in micro cement, unique detailing within a luxurious materials palette provides stylish cohesion throughout.
Set behind a heartwarming 26-metre-wide frontage upon one of Mosman's most desirable cul-de-sacs, become established within an idyllic harbourside community close to Clifton Gardens Reserve, Taronga Zoo, Rawson Oval, beaches and Mosman village. Superbly positioned for all stages of family life, explore the foreshore at your leisure through neighbouring National Parkland and enjoy easy access to the city centre and to leading private schools by nearby bus and ferry transport options.
- Romantic frontage with strong gables and stonework
- Enoak reclaimed French Oak timber floorboards
- Aren Bianco Limestone tiles with hydronic heating
- Ornate plaster mouldings and arched passageways
- Formal lounge opens to views and balcony via French doors
- Jetmaster gas fireplace alongside custom joinery
- Custom kitchen cabinetry by Silhouette Kitchens
- Six gas burner Lacanche Beaune 900mm cooker with double oven
- Qasair rangehood, Miele microwave and dishwasher
- Integrated Liebherr 344L fridge and 248L freezer
- ZIP tap, Insinkerator and Perrin & Rowe mixer tap
- Adjoining butlers' pantry, meshed joinery inserts
- Relaxed family room and dining opening outdoors
- Walls of glass retract completely into the wall cavity
- Breezeway links the open-plan layout to rumpus/media room
- Sisal carpet upstairs within the whole floor master
- Two station home office capturing harbour views
- Two walk-in robes within the master, marble ensuite
- Brodware bathroom tapware, Victoria + Albert basins
- Calacatta marble vanities, custom shaving cabinets
- Statement powder room finished in Rosa Tea marble
- Brass bedroom joinery handles, upholstered day bed
- Laundry lined in storage, walk-in upstairs storeroom
- 10.58KW of solar power, 500 bottle wine cellar
- Back to base alarm and surround sound speakers
- Touch pad control electric heating for pool and spa
- Electric air-conditioning (four zones)
- Footsteps to kitchen from the double lock-up garage
- Rainwater tank, irrigation system and built-in BBQ
- Explore walking trails to Clifton Gardens Reserve
- 200m walk to the 100 bus service to the city centre
- 700m to the Clifton Gardens Reserve pathway
- 550m to Taronga Zoo, handy to ferry services
- Walking distance to Rawson Oval and village cafes
*All information contained herein is gathered from sources we consider to be reliable. However we cannot guarantee its accuracy and interested persons should rely on their own enquiries.
For more information or to arrange an inspection, please contact Geoff Smith on 0418 643 923 or Geoff Allan on 0414 426 424.
1,106m² / 0.27 acres
2 garage spaces and 2 off street parks
5
3
