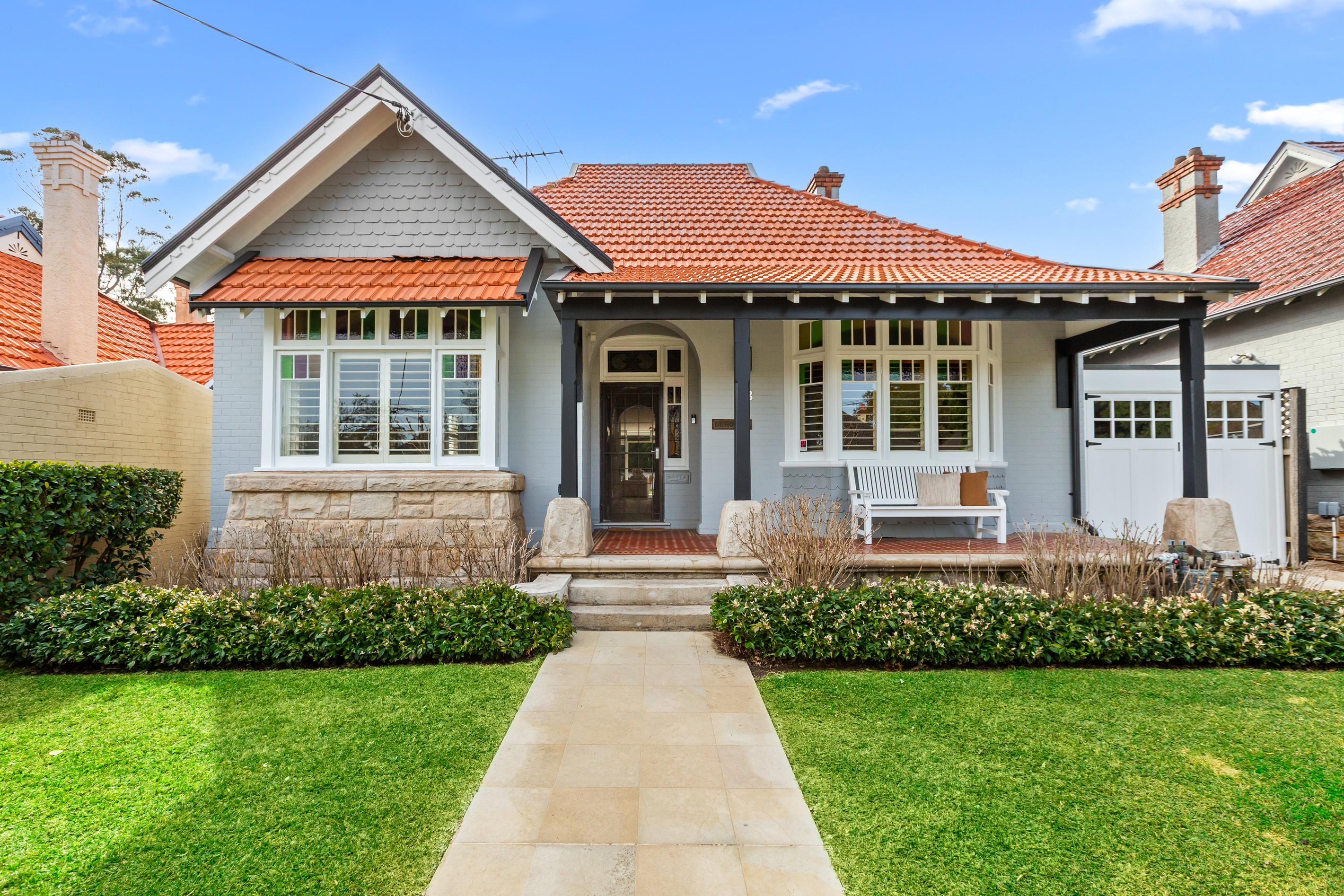Sold By
- Loading...
- Loading...
- Photos
- Floorplan
- Description
House in Cremorne
'Beronga' - A designer transformation of a Federation classic - northern sun, lawn and pool
- 5 Beds
- 3 Baths
- 2 Cars
Listed By:
Ray White Lower North Shore GroupExceptional in every way, this superbly renovated Federation beauty combines architectural integrity with contemporary design to achieve a rare practical luxury home perfect for modern families. Orientated to capitalise on the true northerly aspect, the manicured 697sqm landholding delivers resort style living with a focus on connectivity for ease of entertaining.
Timelessly united by European oak flooring laid in a herringbone pattern, the floorboards stretch from the stately entry right through into the sunlit open plan concept. Instantly impressive, striking ornate decorative ceilings are highlighted by glamorous chandeliers with stained glass detailing enhancing the charm of the grand bay windows. Seamlessly linking original c1900s hallmarks with cutting-edge comfort, sympathetic renovations instil an elegant sense of cohesion throughout.
Warmed by a sandstone framed Jetmaster fireplace, the open plan living is personalised by Carrara marble topped bespoke joinery for stunning storage solutions. Mirrored in the kitchen design, the shaker style joinery is also topped in Carrara marble with matte Moroccan splashback tiles adding a soft touch of colour. Integrated with a full suite of high-end appliances, the kitchen is equipped with two dishwashers, two ovens, a built-in fridge and double farmhouse style ceramic sink. Clever in its configuration, there is a concealed entry into the skylit butlers' pantry and laundry complete with two sets of Miele washers and dryers.
Stepping outside through a wall of glass sliding doors, the Vergola covered terrace is ideal relaxed poolside entertaining. Serviced by a main-fitted gas barbeque, there is an unbreakable bond between the alfresco entertaining, L-shaped swimming pool, sauna and level landscaped lawns. Equipped with both energy saving and high-tech inclusions, there is gas pool heating, solar panels and a Tesla battery power wall.
Sure to appeal to families of all sizes and stages, the flexible five bedroom layout includes an inviting master suite with luxe walk-in robe. Exuding elegance, four bedrooms are appointed with built-in robes and are serviced by a selection of stunning bathrooms. The upstairs family bathroom features a unique triple basin vanity and a freestanding bathtub.
Holding a magnificent street presence, become established within a peaceful yet convenient neighbourhood close to local Middle Harbour Public School and city bus transport with the attractions of both Cremorne Junction and Mosman village in easy reach.
- Formal landscaping enhancing classic architecture
- Ornate decorative ceilings exuding nostalgic charm
- New herringbone oak flooring, plush wool carpets
- Northern sun streams into vast open plan concept
- Bespoke marble topped joinery and gas fireplace
- Vintec wine fridge alongside entertainer's servery
- Two textured pendants above social kitchen island
- Integrated fridge and freezer drawer, two ovens
- Feature Falmec exhaust above Neff gas cooktop
- Carrara marble benchtops, two Neff dishwashers
- Chambord laundry sink, two sets of washer/dryers
- Versatile second living area or family home office
- Custom WIR and luxe ensuite off the master bedroom
- Upholstered day bed and fireplace in bedroom two
- Skylit staircase, upstairs playroom or TV room
- Three kids' bedrooms, bed 5 with Nth Sydney views
- Heated bathrooms, 3rd bathroom with feature bath
- Family bathroom with bathtub and triple vanity
- Striking wallpapered glass enclosed wine showcase
- Ornate architraves, skirting boards and archways
- Recessed blinds, plantation shutters and louvres
- Ducted air-conditioning/heating, designer lighting choices
- Mosaic tiled heated pool, sauna
- Vergola covered outdoor entertaining, main-fitted gas BBQ
- Roofline storage, lock-up garage
- Driveway parking for one car, tessellated veranda
- 350m to popular Middle Harbour Public School and bus
- 500m to Orpheum Cinema, B-Line and Cremorne cafes
- Less than 1km to Bridgepoint, handy to Balmoral
- 10 minutes to CBD avoiding Military Rd traffic
*All information contained herein is gathered from sources we consider to be reliable. However we cannot guarantee its accuracy and interested persons should rely on their own enquiries.
For more information or to arrange an inspection, please contact Geoff Smith on 0418 643 923 or Geoff Allan on 0414 426 424 or Benoit Guittoneau on 0416 514 010.
697m² / 0.17 acres
2 garage spaces
5
3
