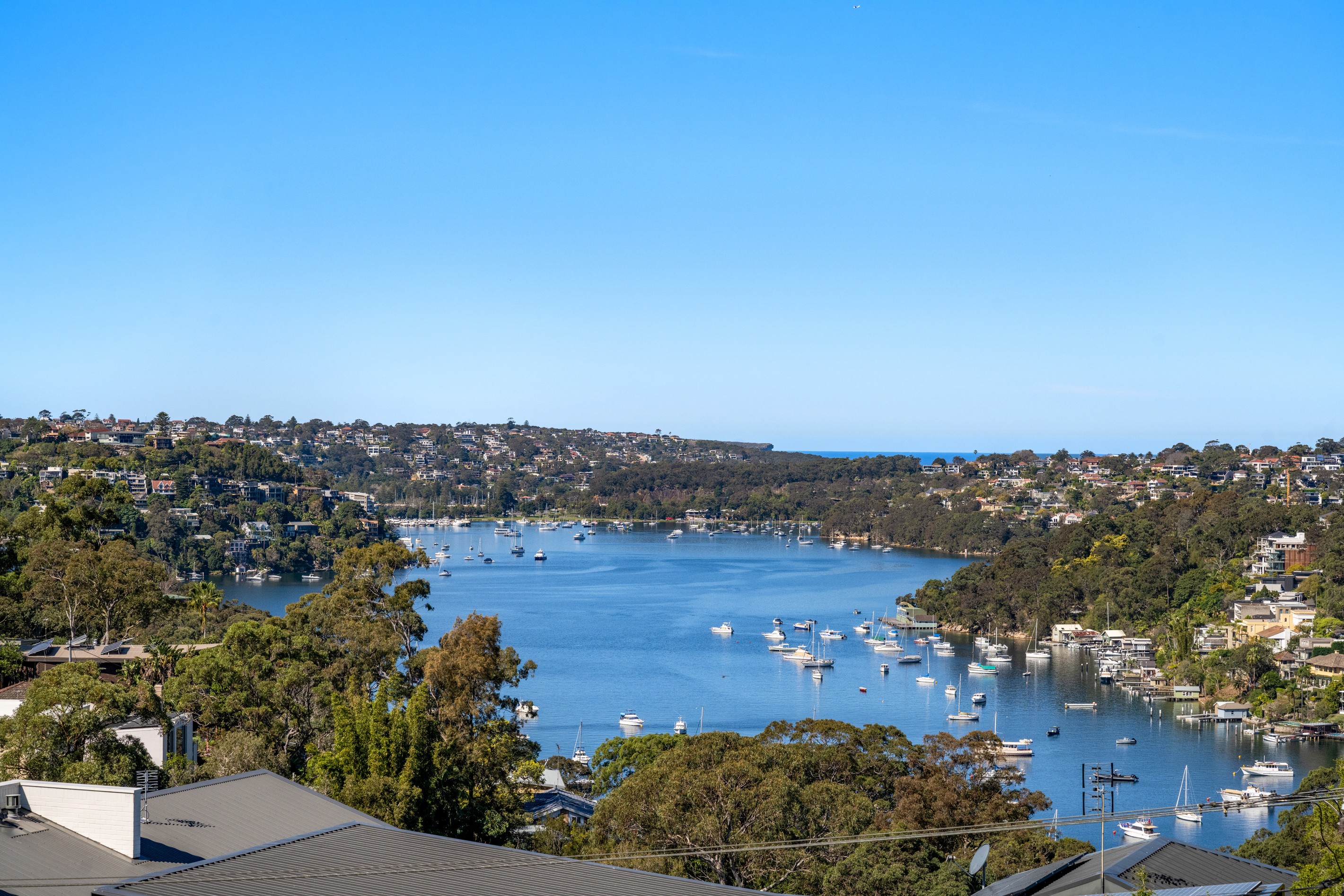Sold By
- Loading...
- Photos
- Floorplan
- Description
House in Castlecrag
Striking luxury home indulging in harbour views and northern sun
- 4 Beds
- 4 Baths
- 2 Cars
Listed By:
Ray White Lower North Shore GroupArchitecturally redesigned to embrace both postcard harbour views and a perfect northerly aspect, this spectacularly crafted luxury home holds one of the highest elevations on The Battlement. Capturing spellbinding views stretching out toward the Pacific Ocean, the home has been superbly constructed and engineered to maximise floor area whilst maintaining a strong connection between inside and out.
With a towering wall of windows bordering the feature Travertine staircase, Middle Harbour views and all-day sun are transported inward with ease. A series of fixed picture windows outline each level without compromising on privacy. Offering a selection of inviting living spaces, the primary living room delights in a garden aspect and is conveniently set nearby the kitchen. The custom kitchen is centred around a stone topped island and is expertly integrated with a selection of premium European appliances. An impressive dining space capitalises on the harbour outlook and is enclosed by bi-fold glass doors opening out to a paved balcony.
Crowned by an additional living room or relaxed entertaining space, the top floor commands uninterrupted views and is serviced by a built-in bar with a two-drawer dishwasher. Stepping outside to the north facing terracing and landscaped gardens, a built-in barbeque is perfect for sunny days along with a self-cleaning gas heated swimming pool.
Designed for absolute comfort, all four bedrooms open to their own private ensuite bathrooms. Luxurious in every way, the top floor master suite holds a prime vantage point to overlook Middle Harbour and adjoins a viewing terrace, dressing room and five-star ensuite bathroom. Personalised by bespoke joinery, the master suite features a custom-built TV wall unit and quality cabinetry.
Set high upon a manicured 638.6sqm landholding, enjoy easy access to foreshore walking trails and discover the undeniable appeal of this harbourside community close to leading schools, local shops and city transport links.
- Honed Travertine on floating stair treads and floors
- Living room windows frame a tropical garden oasis
- Picture window transports harbour into the kitchen
- Central island bench topped in engineered stone
- Miele wall oven, combi oven and coffee machine
- Liebherr wine fridge and integrated fridge/freezer
- Bosch induction cooktop and an Asko dishwasher
- Bi-fold doors opening to terrace and harbour views
- Top floor entertaining room consumed by views
- Entertainer's bar leading out to terrace and pool
- Views from the bench seating and swimming pool
- Built-in barbeque, drawer style dishwasher in bar
- Aspirational master with WIR, views and balcony
- Skylit master ensuite centred around chic bath
- Atrium ceiling above hall linking beds 2 and 3
- Wool carpets and ceiling fans in all bedrooms
- 4th bedroom/guest room with WIR and ensuite
- Neutral modern tiling in all four bathrooms and WC
- Customised multi-station home office with storage
- Walk-in linen press and family sized laundry room
- Ducted air-conditioning and motorised blinds
- Internal access from the double tandem garage
- Cobblestone driveway, landscaped water feature
- 550m to cafés and shopping hub on Edinburgh Rd
- Zoned for Willoughby Girls and Willoughby Public
- On private and public school bus routes
* All information contained herein is gathered from sources we consider to be reliable, however we cannot guarantee or give any warranty to the information provided.
Looking for a home loan? Contact Loan Market's Matt Clayton, our preferred broker. He doesn't work for the banks, he works for you. Call him on 0414 877 333 or visit https://broker.loanmarket.com.au/lower-north-shore/
For more information or to arrange an inspection, contact Stewart Gordon 0409 450 644.
638.6m² / 0.16 acres
2 garage spaces
4
4
