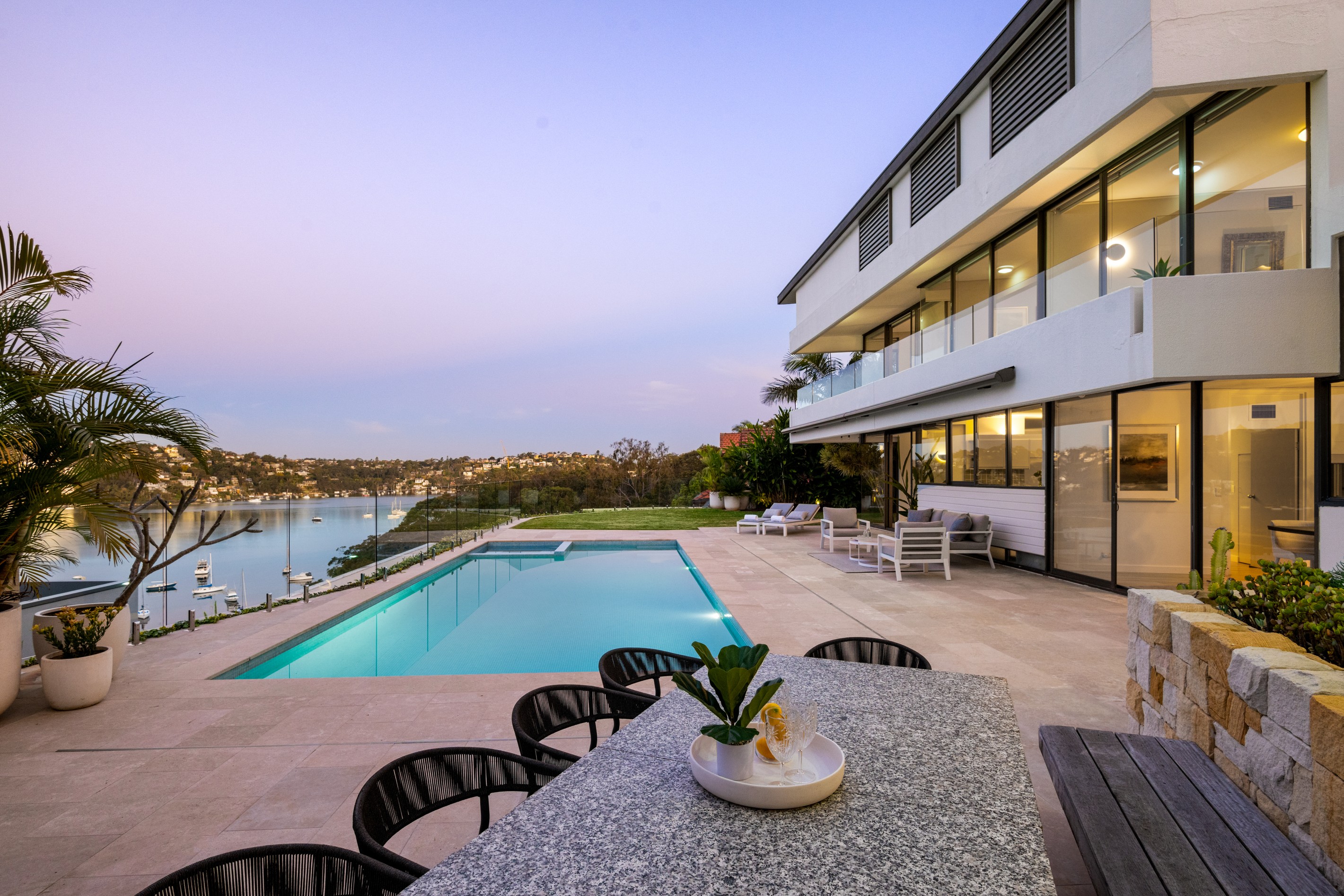Sold By
- Loading...
- Photos
- Floorplan
- Description
House in Castle Cove
Entertainers oasis with sweeping harbour views
- 5 Beds
- 4 Baths
- 2 Cars
Listed By:
Ray White Lower North Shore GroupCapturing spellbinding Middle Harbour panaromas, this impressive contemporary harbourside hideaway spans 547sqm internally and sits on a tropically landscaped 923.2sqm block. It boasts an ideal north easterly aspect and palatial proportions, allowing you to experience unrivalled tranquillity so close to the Sydney CBD.
Offering families the luxury of space, the split-level layout provides for up to four living spaces plus two separate dining rooms. Designed to welcome breathtaking harbour vistas into the key living rooms and 4 of the bedrooms.
Designed by architect, Gerry Rippon, the home offers multiple entertaining areas with level access to the first floor from entry. A grand formal living room with impressively large suspended fireplace, sits underneath a soaring 10 metre glass ceiling. An opportunity to enhance bathrooms and kitchen areas to suit your personal style awaits.
Surrounded by harbourside bushland in a peaceful cul-de-sac adjoining the North Arm Walking Track, discover the unmatched serenity of the Castle Cove peninsula with convenient access to leading schools, village shops, golf course, tennis club and Chatswood.
- Architect designed, brick/concrete construction
- Living and dining spaces flow to the level outdoors
- Floor-to-ceiling glass, enhancing bedroom water views
- Ample built-in robes in all five bedrooms
- Functional kitchen with pool and harbour views
- Ilve cooktop and stainless-steel Miele dishwasher
- Home theatre with screen/AV equipment
- Workshop, gym room, ample storage and potential cellar
- Sunlit travertine paved pool and barbeque area
- Electric heated mosaic tiled swimming pool with gas heated spa
- The home is also equipped with solar panels
- Terrace heat strips for year-round outdoor dining
- Driveway parking, internal access from double garage
* All information contained herein is gathered from sources we consider to be reliable, however we cannot guarantee or give any warranty to the information provided.
Looking for a home loan? Contact Loan Market's Matt Clayton, our preferred broker. He doesn't work for the banks, he works for you. Call him on 0414 877 333 or visit https://broker.loanmarket.com.au/lower-north-shore/
For more information or to arrange an inspection, contact Stewart Gordon 0409 450 644.
923.2m² / 0.23 acres
2 garage spaces
5
4
