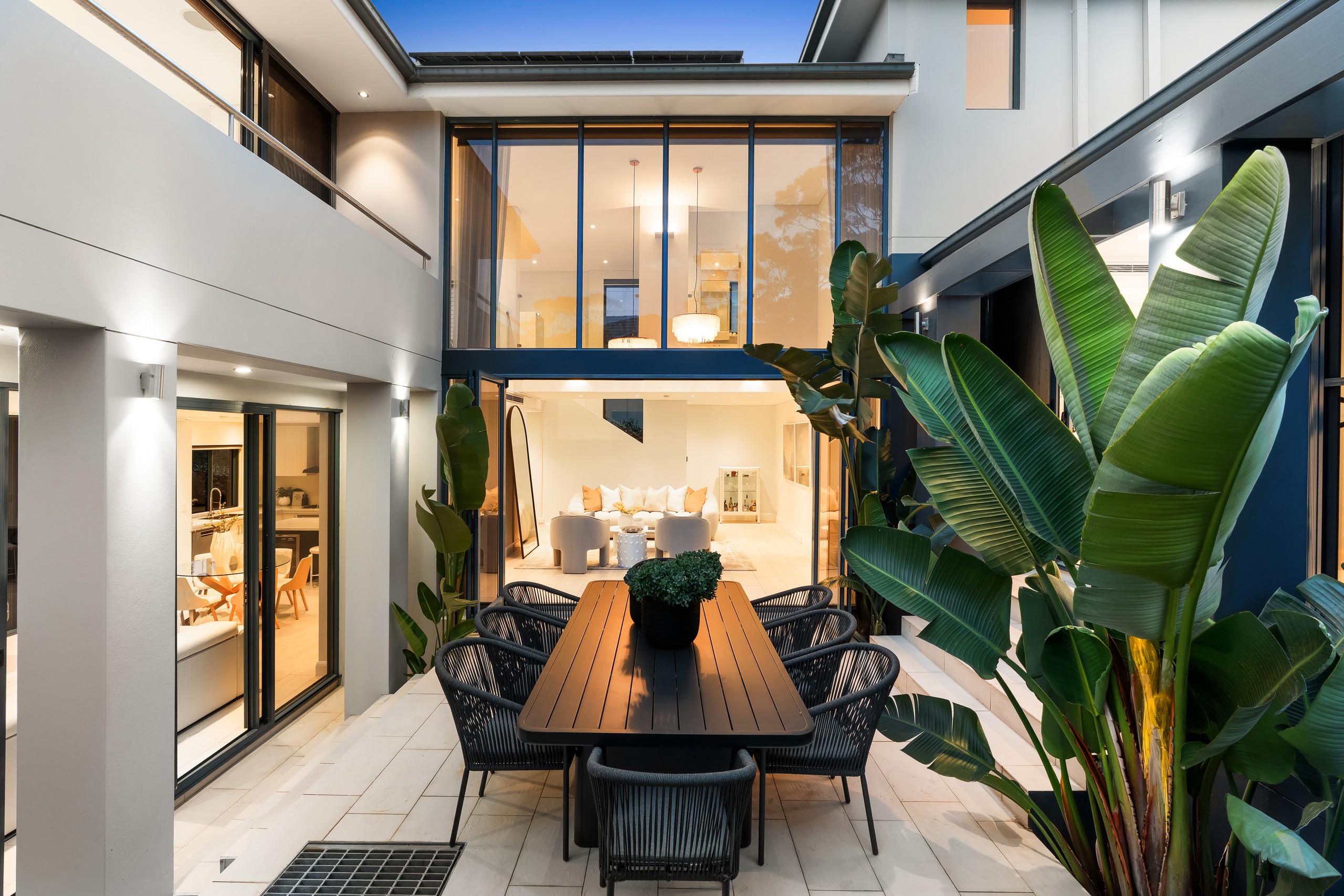Inspection and auction details
- Saturday22November
- Saturday22November
- Wednesday26November
- Wednesday26November
- Saturday29November
- Saturday29November
- Wednesday3December
- Wednesday3December
- Saturday6December
- +7 more inspections
- Auction6December
Auction location: On Site
- Photos
- Video
- Floorplan
- Description
- Ask a question
- Location
- Next Steps
House for Sale in Willoughby
Architecturally designed family home in blue-ribbon street
- 5 Beds
- 3 Baths
- 2 Cars
Listed By:
Ray White Lower North Shore GroupShowcasing an architecturally designed masterpiece of grand proportions, this contemporary family home in a tightly held and prestigious avenue offers spacious living with striking interiors.
The home's full double brick and concrete slab construction with premium fixtures and finishes, presents an elegant combination of indoor and outdoor living that combines light, space, and nature in perfect balance.
At its heart lies a central alfresco courtyard, drawing sunshine and greenery deep into the home and blurring the boundary between the interior and exterior. Soaring ceilings, split-level design and walls of glass create an uplifting sense of openness, while carefully zoned living and bedroom areas ensure space and privacy for every member of the family. The result is a residence that feels both dynamic and deeply serene, designed for connection.
Ideally positioned within one kilometre to elite schools and only 250 metres to shops and cafes, this stylish family home promises an unbeatable lifestyle of prestige and comfort.
- Striking architecturally designed freestanding family home
- Grand entry through split level living and dining zones
- Indoor-outdoor integrated living with central courtyard
- Generous bedrooms with bespoke robes, one with balcony
- Master suite with balcony, couple's ensuite, walk-in robe
- Modern bathrooms, main with separate tub, master ensuite
- Spacious living and dining spaces with soaring ceilings
- Large home office with wraparound desks and storage
- Chef's kitchen with gas cooking, eat-in island, two pantries
- Low maintenance garden and terrace in private setting
- Internal laundry, guest bath, air conditioning throughout
- Solar power, concrete slab and double brick construction
- Video intercom, home security, smart home entry
- Double lockup garage with additional storage space
- Within 1km to elite private school, 250m to shops
* All information contained herein is gathered from sources we consider to be reliable, however we cannot guarantee or give any warranty to the information provided. Looking for a home loan? Contact Loan Market's Matt Clayton, our preferred broker. He doesn't work for the banks, he works for you. Call him on 0414 877 333 or visit https://broker.loanmarket.com.au/lower-north-shore/
For more information or to arrange an inspection, contact John McManus 0425 231 131.
581.7m² / 0.14 acres
2 garage spaces
5
3
Listed By:
Ray White Lower North Shore GroupAgents
- Loading...
- Loading...
Loan Market
Loan Market mortgage brokers aren’t owned by a bank, they work for you. With access to over 60 lenders they’ll work with you to find a competitive loan to suit your needs.
