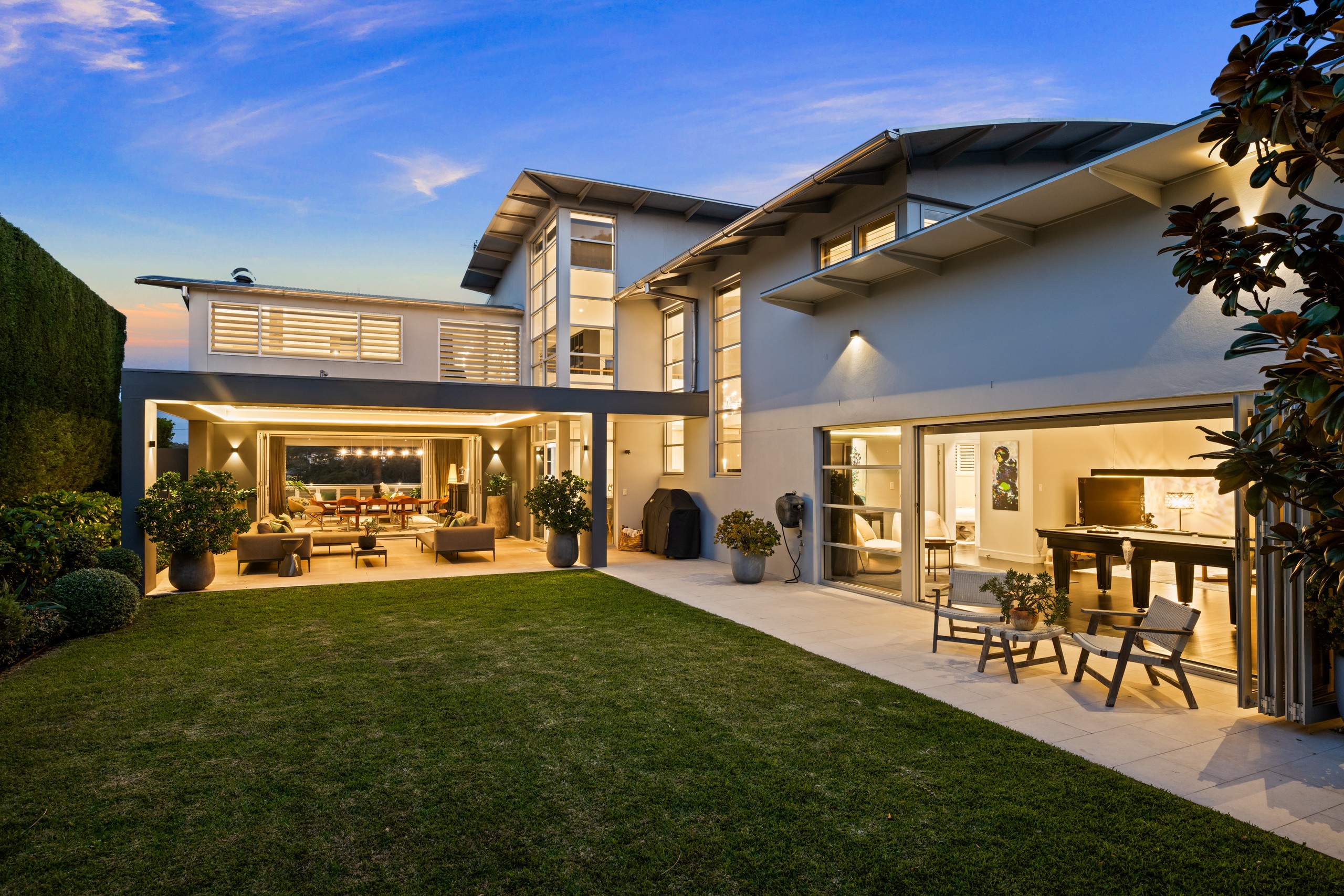Inspection and auction details
- Wednesday10September
- Saturday13September
- Wednesday17September
- Saturday20September
- Wednesday24September
- +3 more inspections
- Auction25September
Auction location: Ray White House, 102 Glover Street, Mosman
- Photos
- Video
- Floorplan
- Description
- Ask a question
- Location
- Next Steps
House for Sale in Mosman
Balmoral Slopes beauty, showcasing harbour views and a Corben Architects renovation
- 5 Beds
- 5 Baths
- 3 Cars
Listed By:
Ray White Lower North Shore GroupAn architectural showpiece channelling spellbinding views across to Manly. This striking Balmoral slopes home promises the luxury of space within its supremely stylish 505sqm internal footprint. Redesigned by Corben Architects in 2017, striking voids and a 6.7-metre triple height ceiling enhance the impressive proportions while maximising natural light. Lined in glass, yet incredibly private, views toward the harbour are welcomed from the protected front terraces and are further amplified on the upper level.
Arrive home through a custom-made front door, into a gallery inspired pendant lit marble foyer. Dark hardwood timber flooring continues through the main living level with formal living and dining rooms benefiting from gas Jetmaster fireplace framed in New York marble. Set at the heart of the home, the entertainer's kitchen is finished in Calacatta Gold marble encasing the kitchen island, benchtops and splashback. Fitted with a full suite of Miele appliances, the kitchen connects to a storage lined butlers' pantry, complete with a second dishwasher. All living areas have a direct connection to the landscaped 900sqm block, with walls of bi-fold doors all opening out to the protected Limestone terracing and level family friendly lawns. The family/games room is large enough for a pool table and spills outside on two sides to the main lawn and to an intimate firepit patio with built-in bench seats.
Expertly tailored to suit growing families, the thoughtful layout provides for four bedrooms upstairs and a guest room and executive home office downstairs. Captivating in every way, the master suite welcomes harbour panoramas from its adjoining terrace. Personalised by custom joinery, built-in robes have created a walk-through robe experience linking up with the five-star marble ensuite. A freestanding bathtub takes centre stage in the heated ensuite with the tiled shower recess tucked away for privacy. Well serviced by a total of five bathrooms, the second bedroom also opens to the terrace and includes an ensuite, and all bedrooms boast air conditioning and built-in robes.
Sure to impress, streamlined storage solutions and multiple storage rooms feature throughout. Relax at home and utilise separate gym and yoga rooms positioned alongside a dedicated wine showcase and tasting room. To be sold with a long list of extras, there is internal access from the double garaging, EV charging, motorised internal and external blinds, an irrigation system, air-conditioning, video intercom and alarm.
Proving location truly is everything, enjoy a leisurely stroll down to Balmoral Beach, Balmoral Park and The Boathouse Balmoral in around 600 metres. Convenient to walking trails and the attractions of Georges Heights and Mosman village, local cafes within the Military Road shopping hub are just 850 metres away.
- Double brick and concrete slab constructions
- Curved custom orb roof, stainless steel gutters/downpipes
- Marble framed gas Jetmaster fireplace in formal dining
- Dimmable feature Nemocrown pendant above formal dining
- Sheer curtains dress walls of retractable bi-folds
- 6.7m ceiling lined in glass to capture northern sun
- Calacatta Gold marble encasing kitchen island
- Franke double sink, InSinkerator, built-in Samsung TV
- Designer Nemocrown pendant defining the everyday meals area
- Miele pyrolytic oven, steam oven and warming drawer
- Miele induction cooktop and integrated fridge/freezer
- Two integrated dishwashers, (one in the butlers' pantry) new Miele main dishwasher
- Pool table in the family/games room with snooker table light
- Family/games room with level access to terraces and backyard
- Motorised and sensor control roof louvres on back terrace
- Superb landscape design, firepit, benches and fountain
- Liebherr fridge and freezer in laundry, Miele Washing machine
- Air-con, wool carpets and built-ins in all bedrooms
- Master and second bedroom, both with heated ensuites
- Master with island TV console, joinery and pendants
- Relaxed upstairs living room opens to viewing terrace
- Built-in book shelving upstairs, curved raked high ceilings
- Marble flooring and heated towel rails in all bathrooms
- Glamourous powder room finished in luxurious marble
- Two station home office opening to protected terrace
- Subfloor drainage system, garden irrigation system
- Video intercom, alarm system and sensor lighting
- Temperature controlled cellar, 1500 bottle showcase
- Separate home gym with TV and yoga/wellness room
- Fully retractable external shutters, remote control blinds
- New bathroom (5th bathroom) off the double garage
- Internal access from the garage, EV charging
- Two sleek walls of garage storage, remote access
- 600m to Balmoral Beach, 850m to Mosman village
- 100m to nearest bus stop, easy access to CBD and schools
- Outside of Mosman low medium rise zone changes
*All information contained herein is gathered from sources we consider to be reliable. However we cannot guarantee its accuracy and interested persons should rely on their own enquiries.
For more information or to arrange an inspection, please contact Geoff Allan 0414 426 424 and James Downing 0405 716 464.
900.8m² / 0.22 acres
2 garage spaces and 1 off street park
5
5
Listed By:
Ray White Lower North Shore GroupAgents
- Loading...
- Loading...
Loan Market
Loan Market mortgage brokers aren’t owned by a bank, they work for you. With access to over 60 lenders they’ll work with you to find a competitive loan to suit your needs.
