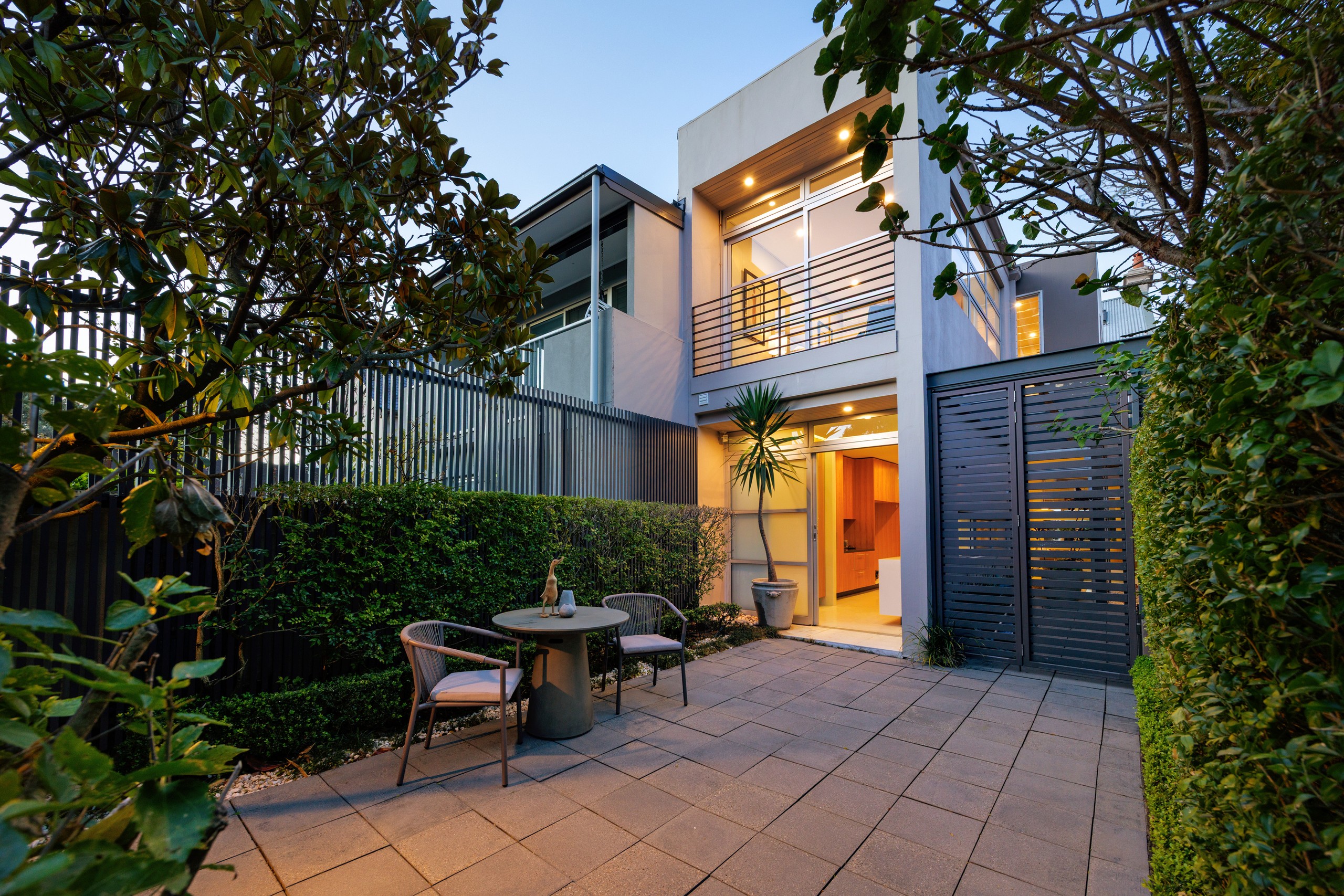Inspection and auction details
- Saturday11October
- Wednesday15October
- Auction16October
Auction location: Ray White House, 102 Glover St, Mosman
- Photos
- Floorplan
- Description
- Ask a question
- Location
- Next Steps
House for Sale in Kirribilli
Contemporary grandeur and captivating harbour views
- 3 Beds
- 2 Baths
- 2 Cars
Listed By:
Ray White Lower North Shore Group*** Please enter via McBurney Lane
Channelling sparkling north harbour views, this grand architectural terrace house is privately elevated upon a coveted Kirribilli street with the bonus of rear lane access to double garaging.
A forward-thinking, innovative design has a focus on maximising natural light and outdoor connection which still holds strong today. Impressive in every way, expansive living and dining rooms rest underneath soaring 3 metre ceilings. Walls of glass bookend the living spaces, one opening out to a relaxed garden side terrace and the other to an internal courtyard with plunge pool/spa. A glass enclosed breezeway links the primary living rooms with the casual meals area and the galley style kitchen. Lined in walls of sleek storage, the kitchen features quality appliances and a window splashback above the double sink.
Naturally illuminated by a series of skylights, the upper level accommodates the master wing, two inviting bedrooms and a luxurious family bathroom. Facing North toward the harbour, the master welcomes breathtaking views through wall-to-wall windows within a private sitting room. Boasting both built-in robes and a walk-in robe, the master also adjoins a chic ensuite with ceiling mounted shower head and marble wall tiles. Crowned by a spacious loft conversion, the top floor is versatile as a gymnasium, teen retreat or study space. Suited to all stages of family life, there is a handy studio or home office at the rear delighting in the idyllic garden aspect.
A quality long-term home of over 22 years, capitalise on this exciting opportunity to secure a blue-chip property in a leafy yet supremely convenient village enclave. Located for lifestyle and walk to just about everything; ferry, bus and train transport options are just footsteps away.
- Filtered water views from the garden side terrace
- Access to wine cellar from the formal entertaining
- Joinery outlines lounge and dining, two fireplaces
- Hardwood timber floorboards, pendant lit dining
- Glass doors reveal an internal courtyard with pool/spa
- Concealed guest powder room off the breezeway
- Casual dining opening into landscaped garden
- Sleek timber joinery for endless kitchen storage
- Bosch wall oven, five burner Smeg gas cooktop
- Window above double sink, Bosch dishwasher
- Master wing with sitting room consumed by views
- Built-in robes plus walk-in robe, marble ensuite
- Custom built-in robes in all beds, louvre windows
- Balcony with Harbour Bridge views off bedroom two
- Terrazzo tiling in the renovated family bathroom
- Water views through Velux windows in loft space
- Loft versatile as a gym, rumpus or study
- Concealed laundry with storage and drying rail
- Landscaping leads out to studio or home office
- Lit art display niches and Artrack hanging system
- Split system air-conditioning units, intercom system
- Manicured rear courtyard, fishpond/water feature
- Subfloor storage room, lawn and mature gardens
- Auto access to tandem garaging off McBurney Ln
- 450m walk to celebrated cafes and boutique shops
- 300m to Kirribilli Wharf, 250m to Yacht Squadron
- 8 mins to Wynyard by car, 650m to train station
- Neighbouring Loreto Kirribilli and St Aloysius'
* All information contained herein is gathered from sources we consider to be reliable, however we cannot guarantee or give any warranty to the information provided.
For more information or to arrange an inspection, please contact David Gillan 0411 255 914 or Vincent Wong 0411 196 913
- Separate Studio
290.9m² / 0.07 acres
2 garage spaces
3
2
Listed By:
Ray White Lower North Shore GroupAgents
- Loading...
- Loading...
Loan Market
Loan Market mortgage brokers aren’t owned by a bank, they work for you. With access to over 60 lenders they’ll work with you to find a competitive loan to suit your needs.
