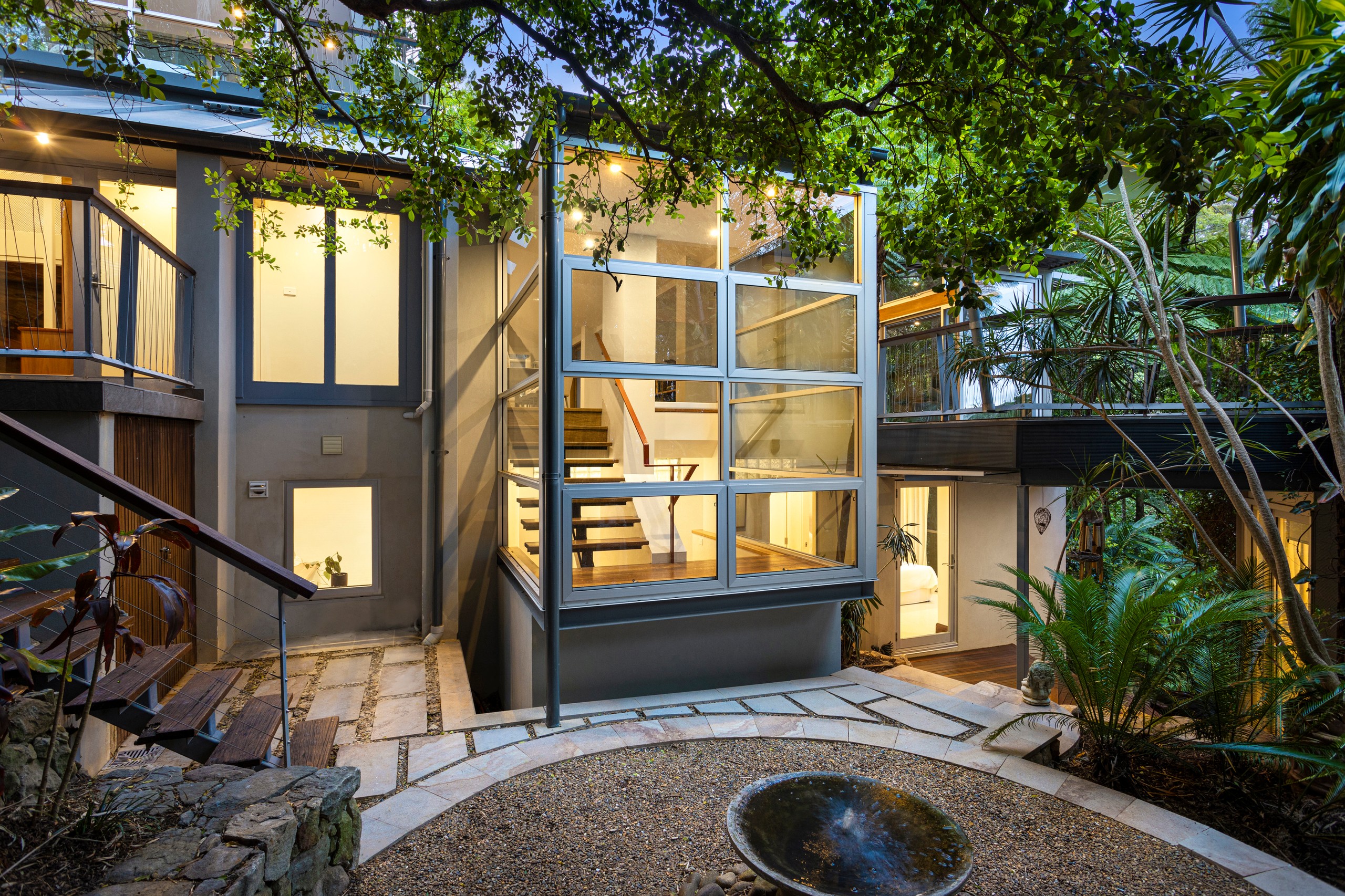Inspection details
- Saturday22November
- Photos
- Floorplan
- Description
- Ask a question
- Location
- Next Steps
House for Sale in Castlecrag
Private waterfront reserve retreat, architectural innovation and harbour views
- 5 Beds
- 4 Baths
- 1 Car
Listed By:
Ray White Lower North Shore GroupArtfully built into nature, this architecturally redesigned harbourside hideaway cascades down a private 834.7sqm waterfront reserve landholding in bohemian Castlecrag. Channelling sparkling Middle Harbour views through the treetops, relax and enjoy the resort-like ambience in total tranquillity.
Nestled on the site of Peter Muller's c1961 'Patrick House', a holistic 2006 renovation has created a breathtaking bespoke residence of endless architectural interest. Continually connected to the environment, design innovation transports the outside inward via floor to ceiling glass and through celebration of the escarpment sandstone. Striking Blackbutt timber floorboards unites the primary living level and a selection of skylights line the cathedral ceilings working in harmony with walls of glass to maximise light. Inviting families to come together whilst also offering the chance to seek solitude, the floorplan provides for separate living zones that also effortlessly interact with each other.
Sure to impress, the versatile layout provides for both a master or guest pavilion and a separate street level studio. Three more bedrooms cater to everyday family life with all bedroom retreats gazing out to the surrounding greenery. Four bathrooms service this remarkable home in an addition to a family friendly laundry room.
With direct access to a walking track outlining the Sailors Bay waterfront and connecting to a harbour beach, explore the foreshore by foot, paddleboard or canoe. Seemingly a world away from city life, the buzz of the Sydney CBD is only 8km away. Tucked away from passers-by within a serene harbourside community, express bus transport is available on Edinburgh Road along with village cafes and shops.
- Glass lined entry foyer, idyllic viewing platform
- Natural sandstone centrepiece on living level
- Cathedral ceilings, floor-to-ceiling sliding glass
- Skylit dining room, custom timber bookcases
- Jetmaster gas fireplace warms the lounge room
- Queensland maple benchtop in the premium kitchen
- Premium kitchen appliances
- Shutters in the versatile family room for privacy
- Versatile guest room/master pavilion with ensuite
- Guest bedroom ensuite opening to outdoor shower
- Polished concrete floor in the upper-level studio
- Wool carpet in the master bedroom, built-in robes
- Marble ensuite off the master, sheer linen curtains
- Flexible layout, bedrooms opening outdoors
- Heated floors, ducted and split system air-con
- Walk-in shower recess with mosaic tiling in studio
- Spotted gum decks, sails covering main terrace
- Native gardens, landscaping with water feature
- Lagoon style pool and spa in a rainforest setting
- Semi-circular driveway accommodating three cars
- Zoned for Willoughby Girls and Willoughby Public
* All information contained herein is gathered from sources we consider to be reliable, however we cannot guarantee or give any warranty to the information provided.
Looking for a home loan? Contact Loan Market's Matt Clayton, our preferred broker. He doesn't work for the banks, he works for you. Call him on 0414 877 333 or visit https://broker.loanmarket.com.au/lower-north-shore/
For more information or to arrange an inspection, contact Stewart Gordon 0409 450 644 or Hamish Eaton 0475 303 062.
834.7m² / 0.21 acres
1 garage space
5
4
Listed By:
Ray White Lower North Shore GroupAgents
- Loading...
- Loading...
Loan Market
Loan Market mortgage brokers aren’t owned by a bank, they work for you. With access to over 60 lenders they’ll work with you to find a competitive loan to suit your needs.
